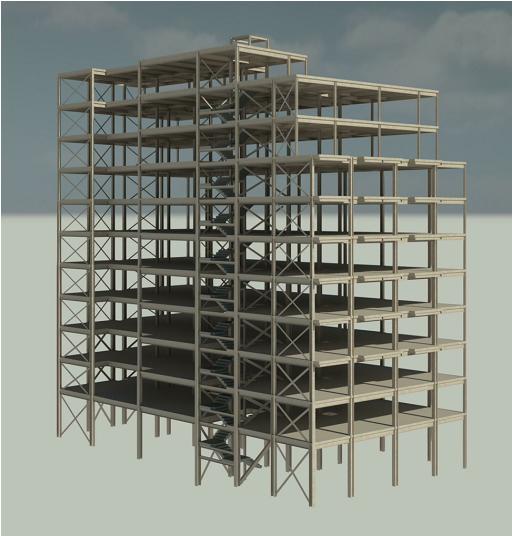What is BIM?


Building Information Modelling (BIM) put simply is the means by which everyone can understand a building through the use of a digital model. Modelling an asset in digital form enables those who interact with the building to optimise their actions & processes, resulting in a greater whole life cycle value for the asset.
All our jobs are delivered using Autodesk Revit, Trimble Tekla & XPSite 3D which delivers a host of advantages to our clients and the wider project team. Some are;
· Improved Design Efficiency
· Enhanced Visualisation and Communication
· Clash Detection and Risk Mitigation
· Improved Cost Estimation and Quantity Takeoff
· Simulations and Analysis
· Construction Planning and Coordination
· Facility Management and Maintenance
Overall, BIM improves collaboration, reduces errors, enhances visualisation, and enables data-driven decision-making in our structural and civil engineering projects. It leads to more efficient designs, reduced costs, improved construction processes, and better overall project outcomes.





